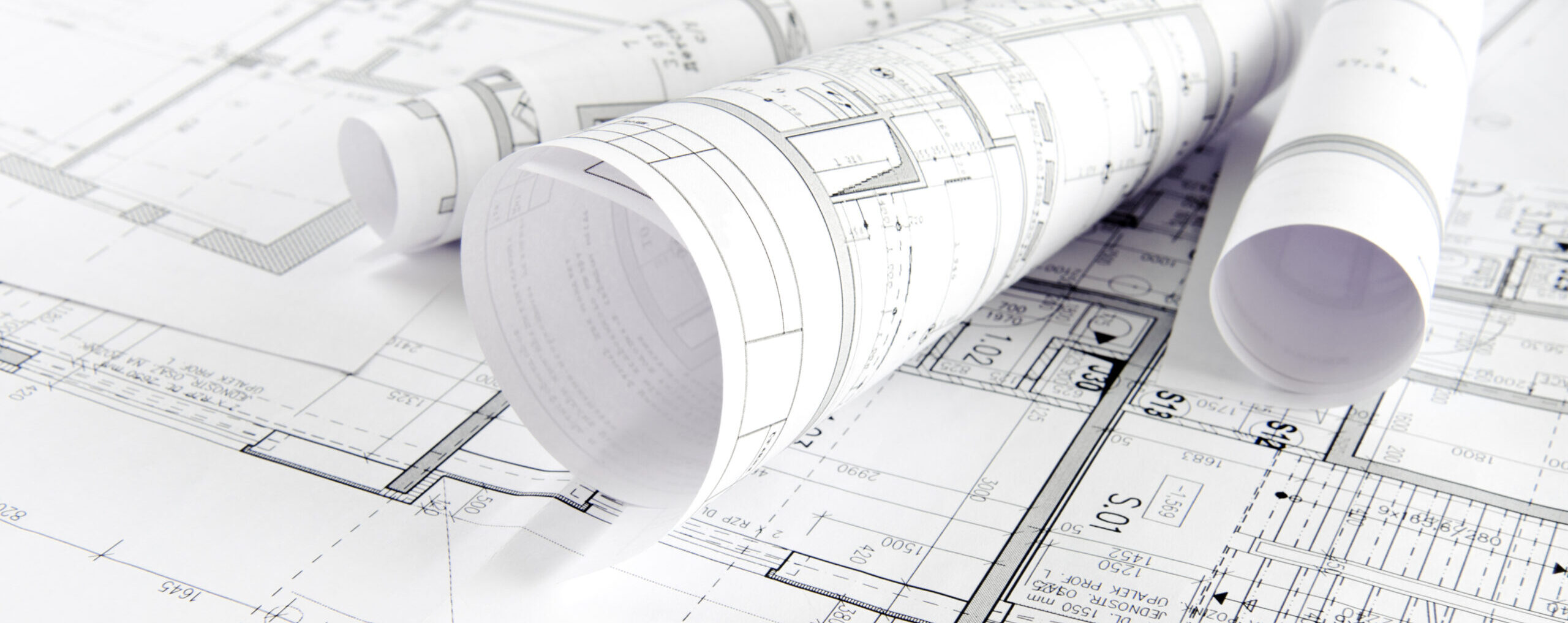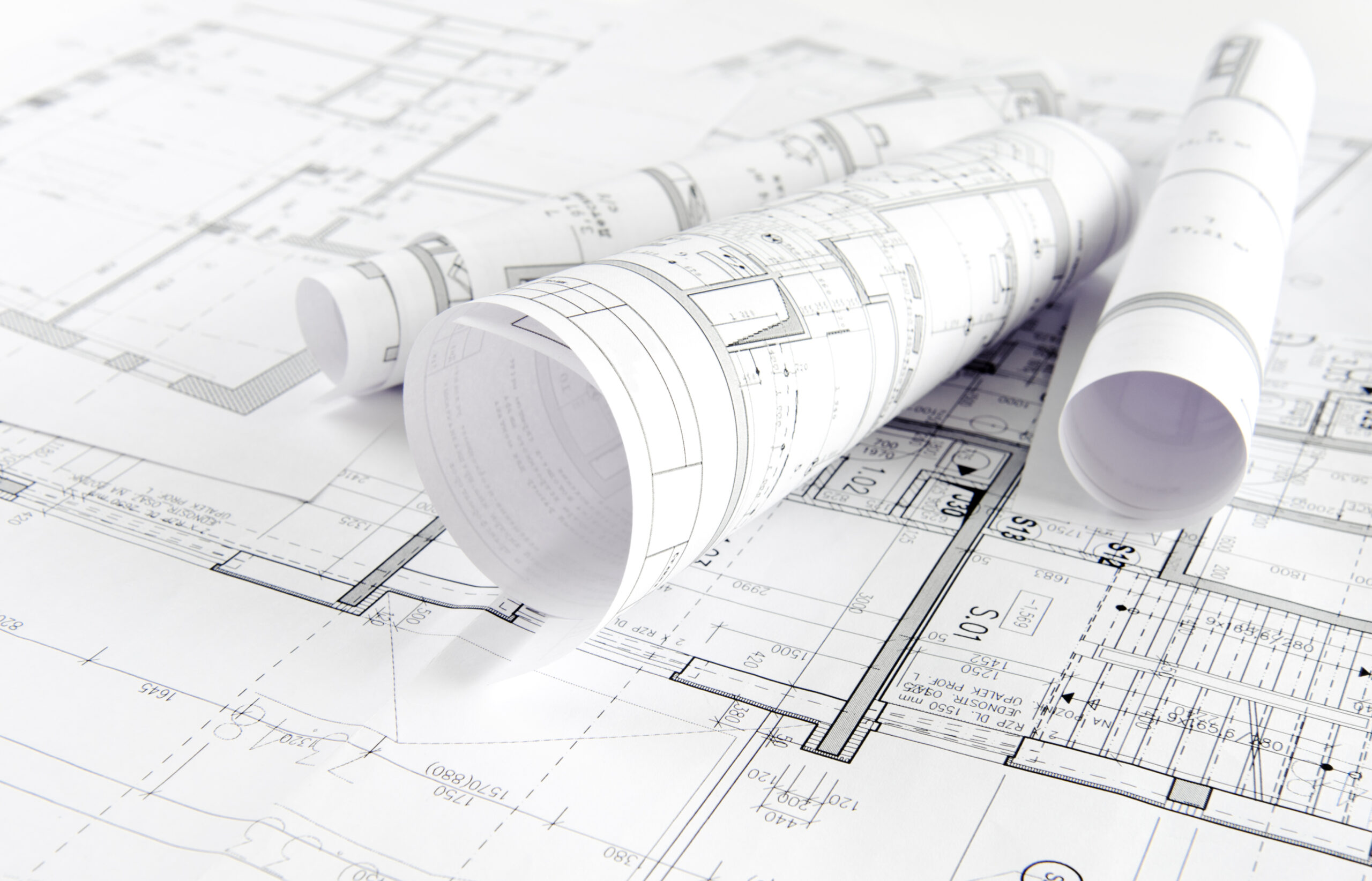
Real estate

Real estate
BIM - from requirements to management
Edwoak Consulting is a partner distinguished by its creative and innovative approach to BIM, which stands for Building Information Modeling. BIM is a method that leads to the creation of one or more information models. These models in turn have a positive impact on the profitability, quality and efficiency of the construction sector. The use of BIM has today become widespread in areas such as building construction, civil engineering projects and property management. This methodology has an overall impact on the entire construction sector. Through our involvement in BIM development, we have the capacity to manage and optimize the use of BIM throughout the entire civil engineering process. In this way, we create value for all of our clients.
Edwoak Consulting is a partner distinguished by its creative and innovative approach to BIM, which stands for Building Information Modeling. BIM is a method that leads to the creation of one or more information models. These models in turn have a positive impact on the profitability, quality and efficiency of the construction sector. The use of BIM has today become widespread in areas such as building construction, civil engineering projects and property management. This methodology has an overall impact on the entire construction sector. Through our involvement in BIM development, we have the capacity to manage and optimize the use of BIM throughout the entire civil engineering process. In this way, we create value for all of our clients.
Management and CAD requirements
We have many years of experience with BIM in the management and CAD requirements of large property portfolios for new construction, refurbishment and revisions.
Building permit drawings
Need help with complicated building permit drawings? Don't worry! We will help you with all the necessary drawings.
3D models
Thinking of renovating or building a new house? Do you want to see the result before you even start building? We can help you draw your future extension or building as a 3D model, to see how the result will look from all possible angles and distances. A great way to get new ideas or avoid costly mistakes. Through partners, we can also offer to print your 3D models in different materials.
Management and CAD requirements
We have many years of experience with BIM in the management and CAD requirements of large property portfolios for new construction, refurbishment and revisions.
Building permit drawings
Need help with complicated building permit drawings? Don't worry! We will help you with all the necessary drawings.
3D models
Thinking of renovating or building a new house? Do you want to see the result before you even start building? We can help you draw your future extension or building as a 3D model, to see how the result will look from all possible angles and distances. A great way to get new ideas or avoid costly mistakes. Through partners, we can also offer to print your 3D models in different materials.
Our key competences
CAD
- Building permit drawings
- The building permit process
- 3D conceptual drawings
- Building permit drawings
- The building permit process
- 3D conceptual drawings
Management BIM
- Archive system
- Requirements specifications - CAD
- Management of BIM
- Archive system
- Requirements specifications - CAD
- Management of BIM

